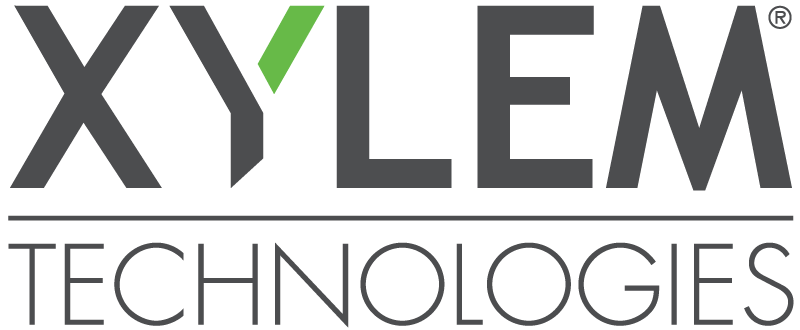Software solution
SEMERGY
Energy efficiency optimization of buildings
Target groups
- Building owners
- Companies
- Consulters
- Cities
Which refurbishment measures pay off when?
The EU Climate and Energy Package requires all EU Member States to reduce greenhouse gas emissions by 30% by 2030. One of the largest greenhouse gas producers (accounting for around 40% of CO2 emissions) is heating, cooling and water heating in buildings.
The goal of SEMERGY is to support energy efficiency initiatives and energy efficiency goals of individuals, public bodies and businesses by providing an easy-to-use decision support system.
- SEMERGY supports you in the identification of energy-efficient renovation and new construction measures.
- SEMERGY enables you to put together an ecologically sustainable renovation or new construction project.
- SEMERGY helps you to keep the investment costs and the annual energy costs of your building to a minimum.
The result of SEMERGY includes concrete remedial measures at the product level, the potential for saving energy and costs, and the evaluation of sustainability.
SEMERGY Online
Start planning now!
SOFTWARE
LOOK INSIDE
Web-based and intuitive planning
SEMERGY is a web application with an easy-to-use interface. The only requirements are access to the Internet and a current web browser. The project data is stored in a central database with which users can retrieve and execute their projects on different devices.


LOOK INSIDE
Optimization of the energy requirement
SEMERGY makes it possible to optimize the energy requirements of individual buildings by carefully selecting suitable renovation options. These include, for example, the energetic renovation of the building envelope or the replacement of the installed heating system. Every thermal renovation affects the u-value of the building envelope and thus the energy consumption of the building. The consideration of the heating system enables the determination of the heating demand and the primary energy demand. The conversion of the heating system to an environmentally friendly and efficient energy source improves the primary energy requirements of the building.
LOOK INSIDE
Extended cost / benefit analysis
Choosing an optimal renovation package depends on several factors. For this reason, SEMERGY categorizes each refurbishment package into three categories: energy efficiency, cost and sustainability. Energy efficiency is determined by the heating energy demand and primary energy demand of the building. The costs are broken down into investment costs and operating costs (e.g., energy costs). This allows the calculation of the amortization period of the remedial measures. The sustainability of the building is determined on the basis of the OI3 Index. It takes into account global warming potential, acidification potential and non-renewable primary energy of each construction product used.


LOOK INSIDE
Interactive scenario analysis
The three optimization goals of energy efficiency, investment costs and sustainability are contradictory: higher levels of energy efficiency and sustainability usually entail higher investment costs. SEMERGY visualizes these dependencies. It presents several solution packages as an optimal compromise between the three optimization goals. SEMERGY allows you to become aware of the impact of higher energy efficiency on costs. In this way, you can identify the optimal refurbishment strategy that fits your budget. SEMERGY filters all remediation strategies that are not efficient or conflict with your requirements.
LOOK INSIDE
Individual building plans (CAD)
SEMERGY allows you to easily define your layout with templates (e.g., square, L / T). If you would like to define a more precise building geometry, SEMERGY allows you to create individual floor plans. With the help of a drawing surface, the position of the walls, doors and windows can be defined. Based on these specifications, SEMERGY automatically recognizes the position and size of each room and the whole building. In this way, an accurate building model can be created. In the SEMERGY Pro version, CAD files can be used as the basis for the geometry definition.


LOOK INSIDE
Consideration of the building shading
Compared to other optimization tools, SEMERGY allows for the shading of the building. The shading of the building has an influence on the solar gains and thus on the energy consumption of the building. The distinction between self-shadowing and external shading occurs. Self-shadowing is defined by the definition of shading elements. External shading results from shading by other buildings or trees. In both cases, SEMERGY creates a 3D representation of the building and identifies the shading factor. In each case, the sun orbit and the visible sky are determined for each individual window. In this way it is possible to reliably determine the correct reduction of the solar profits and to consider them in the optimization of the energy efficiency measures.
LOOK INSIDE
3D visualization of the building
In SEMERGY, the building and room geometry is entered via two-dimensional drawing tools in the form of floor plans. In addition to simplicity, this has the advantage that existing electronic plans can also be used as input data for the rapid creation of floor plans. Based on the two-dimensional information, SEMERGY creates a three-dimensional model of the building. Thus, the user can visualize the building very quickly and identify any wrong entries. The 3D representation even makes it possible to make individual building components invisible in order to obtain a clear view of relevant parts of the building.


LOOK INSIDE
Assistance with the planning of new buildings
SEMERGY not only supports you in the planning of refurbishment projects, but also in the planning of new construction projects and the achievement of your personal energy efficiency and cost targets. After entering your desired floor plan, SEMERGY identifies all relevant wall, floor, roof and window constructions, including the necessary and suitable construction products. As with the refurbishment variant, you can now choose your individual combination of materials on the basis of investment costs, ongoing energy costs and sustainability parameters.
